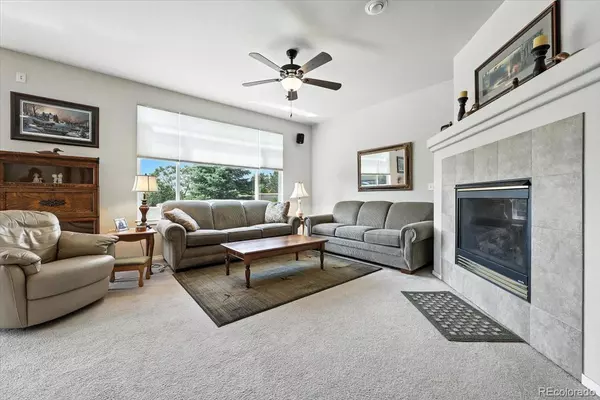$608,000
$615,000
1.1%For more information regarding the value of a property, please contact us for a free consultation.
10091 Red Sage DR Colorado Springs, CO 80920
5 Beds
3 Baths
3,304 SqFt
Key Details
Sold Price $608,000
Property Type Single Family Home
Sub Type Single Family Residence
Listing Status Sold
Purchase Type For Sale
Square Footage 3,304 sqft
Price per Sqft $184
Subdivision Pine Creek Sub
MLS Listing ID 1938547
Sold Date 11/03/25
Bedrooms 5
Full Baths 3
Condo Fees $110
HOA Fees $110/mo
HOA Y/N Yes
Abv Grd Liv Area 1,932
Year Built 2004
Annual Tax Amount $2,481
Tax Year 2024
Lot Size 10,890 Sqft
Acres 0.25
Property Sub-Type Single Family Residence
Source recolorado
Property Description
Welcome to this beautifully maintained 5-bedroom, 3-bath ranch-style home in the highly sought-after Pine Creek neighborhood. This spacious and light-filled home offers main-level living at its finest, with an open-concept floor plan, soaring ceilings, and large windows that fill the space with natural light. The gourmet kitchen features granite countertops, a center island, and ample cabinet space—perfect for both everyday living and entertaining. The main-level primary suite includes a spa-like bath with a soaking tub, separate shower, dual vanities, and a generous walk-in closet. The finished basement offers expansive additional living space with two bedrooms, a full bath, and a large family or rec room ideal for movie nights, a gym, or a home office. Enjoy Colorado evenings from your private back patio or landscaped yard with mountain views. Located in District 20 and close to trails, parks, shopping, and golf at Pine Creek Golf Club, this home combines comfort, convenience, and timeless style.
Location
State CO
County El Paso
Zoning PDZ
Rooms
Basement Full
Main Level Bedrooms 2
Interior
Interior Features Ceiling Fan(s), Five Piece Bath, Pantry
Heating Forced Air
Cooling Central Air, Other
Fireplaces Number 1
Fireplaces Type Gas, Living Room
Fireplace Y
Appliance Dishwasher, Disposal, Microwave, Oven, Range, Refrigerator
Exterior
Parking Features Concrete
Garage Spaces 3.0
Fence Partial
Utilities Available Cable Available, Electricity Connected, Natural Gas Connected
View Mountain(s)
Roof Type Composition
Total Parking Spaces 3
Garage Yes
Building
Lot Description Cul-De-Sac, Level, Mountainous
Sewer Public Sewer
Water Public
Level or Stories One
Structure Type Frame,Stone,Wood Siding
Schools
Elementary Schools Mountain View
Middle Schools Challenger
High Schools Pine Creek
School District Academy 20
Others
Senior Community No
Ownership Corporation/Trust
Acceptable Financing Cash, Conventional, FHA, VA Loan
Listing Terms Cash, Conventional, FHA, VA Loan
Special Listing Condition None
Read Less
Want to know what your home might be worth? Contact us for a FREE valuation!

Our team is ready to help you sell your home for the highest possible price ASAP

© 2025 METROLIST, INC., DBA RECOLORADO® – All Rights Reserved
6455 S. Yosemite St., Suite 500 Greenwood Village, CO 80111 USA
Bought with Pikes Peak Dream Homes Realty






