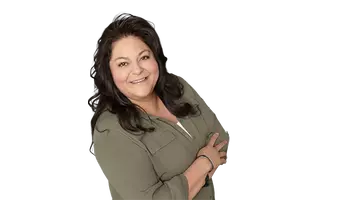1129 12th AVE Greeley, CO 80631
3 Beds
2 Baths
2,031 SqFt
OPEN HOUSE
Sun Aug 03, 12:00pm - 2:00pm
Sat Aug 02, 10:00am - 12:00pm
UPDATED:
Key Details
Property Type Single Family Home
Sub Type Single Family Residence
Listing Status Active
Purchase Type For Sale
Square Footage 2,031 sqft
Price per Sqft $191
Subdivision Greeley
MLS Listing ID IR1040347
Style Cottage,Denver Square
Bedrooms 3
Full Baths 2
HOA Y/N No
Abv Grd Liv Area 1,551
Year Built 1920
Annual Tax Amount $1,646
Tax Year 2024
Lot Size 5,000 Sqft
Acres 0.11
Property Sub-Type Single Family Residence
Source recolorado
Property Description
Location
State CO
County Weld
Zoning R-H
Rooms
Basement Partial, Unfinished
Main Level Bedrooms 2
Interior
Heating Forced Air
Cooling Air Conditioning-Room, Ceiling Fan(s)
Flooring Wood
Fireplaces Type Living Room, Other
Fireplace N
Appliance Dishwasher, Disposal, Dryer, Oven, Refrigerator, Washer
Laundry In Unit
Exterior
Garage Spaces 1.0
Fence Fenced
Utilities Available Cable Available, Electricity Available, Internet Access (Wired), Natural Gas Available
Roof Type Composition
Total Parking Spaces 1
Garage Yes
Building
Lot Description Corner Lot, Level, Rolling Slope, Sprinklers In Front
Sewer Public Sewer
Water Public
Level or Stories One, Two
Structure Type Brick,Frame,Wood Siding
Schools
Elementary Schools Maplewood
Middle Schools Heath
High Schools Greeley Central
School District Greeley 6
Others
Ownership Individual
Acceptable Financing 1031 Exchange, Cash, Conventional, FHA, VA Loan
Listing Terms 1031 Exchange, Cash, Conventional, FHA, VA Loan
Virtual Tour https://sallteam.com/listing-videos/1129-12th-ave

6455 S. Yosemite St., Suite 500 Greenwood Village, CO 80111 USA





