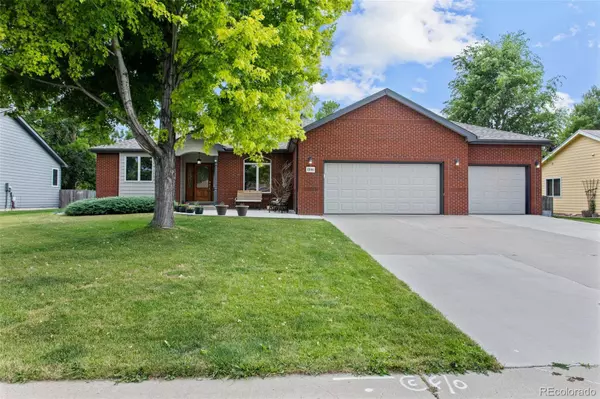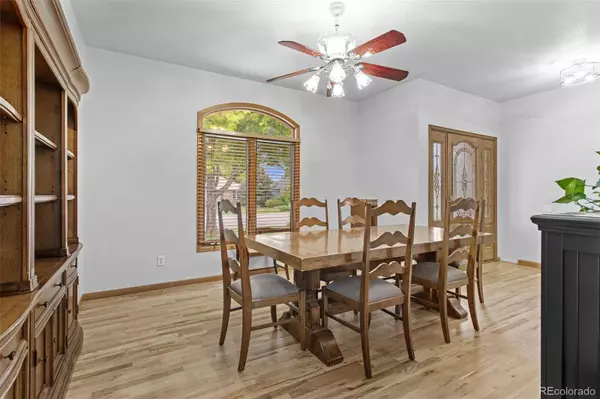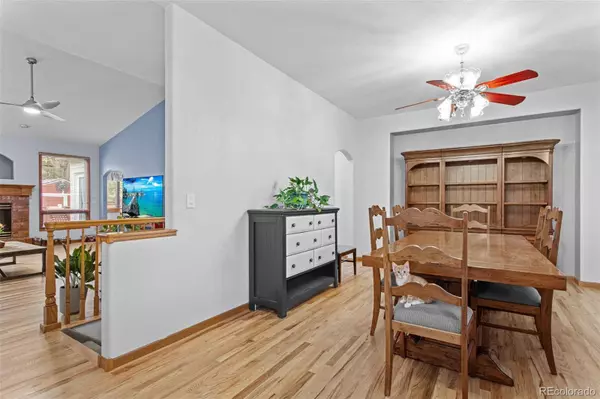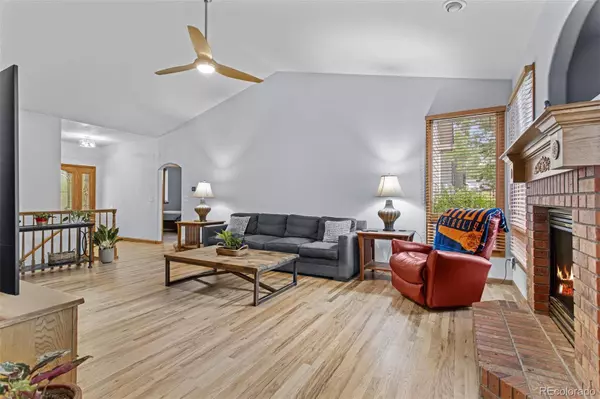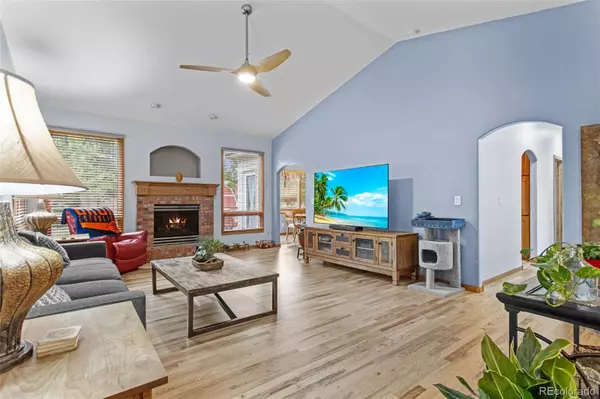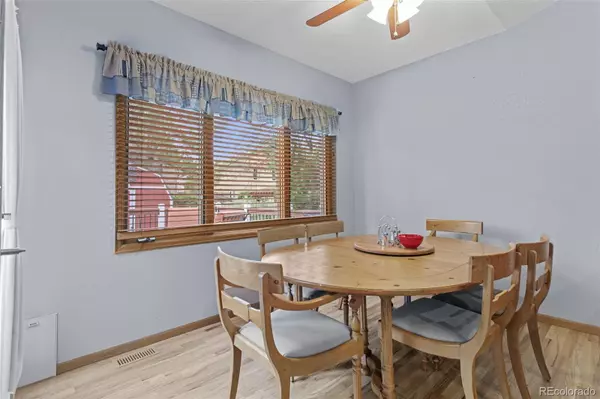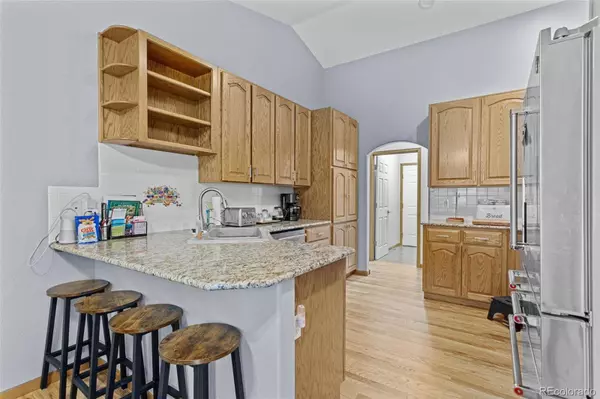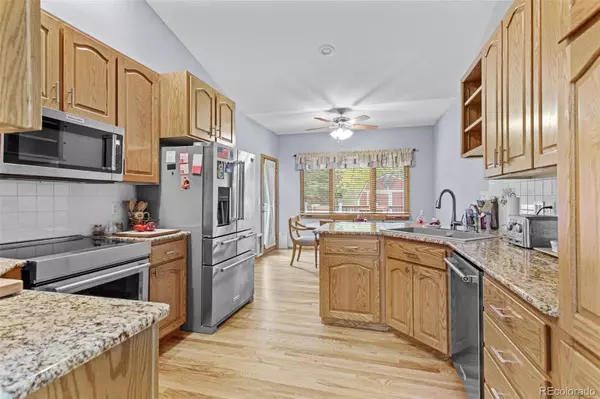
GALLERY
PROPERTY DETAIL
Key Details
Sold Price $703,7501.6%
Property Type Single Family Home
Sub Type Single Family Residence
Listing Status Sold
Purchase Type For Sale
Square Footage 3, 648 sqft
Price per Sqft $192
Subdivision Knolls
MLS Listing ID 4344258
Sold Date 09/19/25
Bedrooms 4
Full Baths 2
Three Quarter Bath 1
HOA Y/N No
Abv Grd Liv Area 1,824
Year Built 1998
Annual Tax Amount $3,498
Tax Year 2024
Lot Size 0.269 Acres
Acres 0.27
Property Sub-Type Single Family Residence
Source recolorado
Location
State CO
County Weld
Rooms
Basement Finished
Main Level Bedrooms 3
Building
Lot Description Sprinklers In Front, Sprinklers In Rear
Sewer Public Sewer
Water Public
Level or Stories One
Structure Type Frame,Wood Siding
Interior
Interior Features Ceiling Fan(s), Eat-in Kitchen, Five Piece Bath, Vaulted Ceiling(s), Walk-In Closet(s)
Heating Natural Gas
Cooling Central Air
Flooring Carpet, Wood
Fireplaces Number 2
Fireplaces Type Basement, Living Room
Fireplace Y
Appliance Bar Fridge, Cooktop, Dishwasher, Disposal, Microwave, Smart Appliance(s)
Laundry In Unit
Exterior
Exterior Feature Private Yard
Parking Features Exterior Access Door, Finished Garage, Heated Garage, Insulated Garage, Smart Garage Door
Garage Spaces 3.0
Utilities Available Cable Available, Electricity Connected, Internet Access (Wired), Natural Gas Connected, Phone Available
Roof Type Composition
Total Parking Spaces 3
Garage Yes
Schools
Elementary Schools Elwell
Middle Schools Milliken
High Schools Roosevelt
School District Johnstown-Milliken Re-5J
Others
Senior Community No
Ownership Individual
Acceptable Financing Cash, Conventional, FHA, VA Loan
Listing Terms Cash, Conventional, FHA, VA Loan
Special Listing Condition None
SIMILAR HOMES FOR SALE
Check for similar Single Family Homes at price around $703,750 in Johnstown,CO

Pending
$490,000
491 Homestead LN, Johnstown, CO 80534
Listed by Coldwell Banker Realty-NOCO3 Beds 2 Baths 3,050 SqFt
Pending
$549,300
3078 Gladstone AVE, Loveland, CO 80534
Listed by RE/MAX Professionals3 Beds 3 Baths 2,699 SqFt
Active
$430,150
286 Shoveler WAY, Johnstown, CO 80534
Listed by RE/MAX Professionals DTC2 Beds 3 Baths 1,643 SqFt
CONTACT


